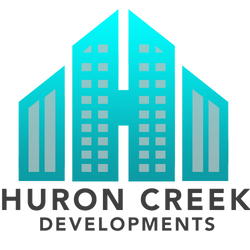Westwood Village Preserve Model Home Design
We sat down with our Design Coordinator, Theresa to learn about the design of our Westwood Village Preserve model home!
Overall Vision
Theresa designed our model home with a young family in mind. This is mirrored in the modern, spacious design that offers luxury and convenience for a busy, growing family. Scandinavian influence was the inspiration for the style and décor throughout the model home. This is apparent through the light-coloured walls, and the usage of natural elements like wooden textures, greenery, and plenty of natural light.
Current Design Trends
“Incorporating current design trends in the model home is crucial.” says Theresa.
The model home is an example for potential purchasers to envision all the possibilities of their future home. Current trends help elevate the design and décor to present a modern, sophisticated home showcasing all the thoughtfully designed features.
Engineered Hardwood floors are a popular trend making a comeback this year. The main level of the model home contains natural engineered hardwood flooring in a neutral shade allowing us to incorporate bold accents on the same level. Statement walls and ceilings are a trendy addition to any room. The dining room in the model home contains a deep waffle ceiling adding a luxurious element to the room. The wall along the second floor staircase mirrors the waffle design with pieces of trim- this is a great way to make use of otherwise empty, multi-level space.
The inclusion of office space or flexible use areas came into demand when people began spending more time at home during the pandemic. This is a trend that is surely here to stay.
Accenting with gold and black metals and the use of nontraditional tiles, such as the hexagon tiles featured in the master ensuite and the patterned tiles in the laundry room are a fun and trendy way to dress up any room.
Timeless Designs
There are some designs in the model home that Theresa believes will never go out of style:
- Mixing Metals- the combination of gold and black hardware is believed to stay trendy for years to come
- Warmer Tones- from flooring, to paint colours, to furniture, warm tones will never fade
- Home Office- with many now working from home, having an office space is what everyone desires
- Two Toned Cabinets- offers up something different to the white kitchens that have been common for so long
- Shaker Doors- these square panel doors are classy and add dimension to any room
- Veined Countertops- the marble-style countertops match any kitchen design
Challenges
You may think designing a home is easy, but Theresa proved to us that it isn’t always rainbows and butterflies. Her biggest setback was designing the small and narrow ensuite bathroom. Although smaller than your conventional primary suite, the incorporation of an ensuite bathroom was an essential inclusion for our desired client. Through careful planning and thoughtful design, we were able to optimize the available space.
A combination of bright lighting, both natural and installed were instrumental in maintaining an open concept look and feel in the master ensuite. This was achieved by adding light fixtures over both sinks in the double vanity, pot lights in the shower, and an above standard window. To further expand the desired look and feel of this room, a floating vanity creates the illusion of more space while wall mounted vanity faucets help reduce cluttered countertops. The addition of a roller shower door reduces the swing into the walking path, and a built-in shower niche eliminates bottles being kept on the shower floor. All these elements combined create a luxurious, illuminous room that will be enjoyed for many years to come.
Visit Us!
We are proud to showcase Theresa’s hard work at our model home in Westwood Village Preserve. Come take a look for yourself! We are open on Wednesdays from 2-7pm and weekends from 12-4pm.

