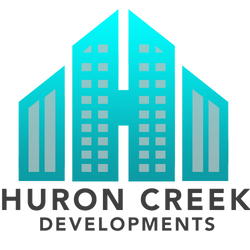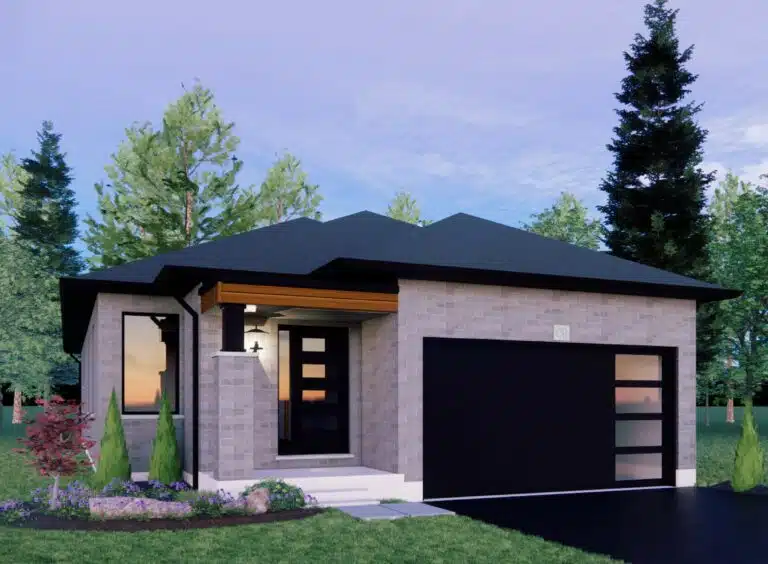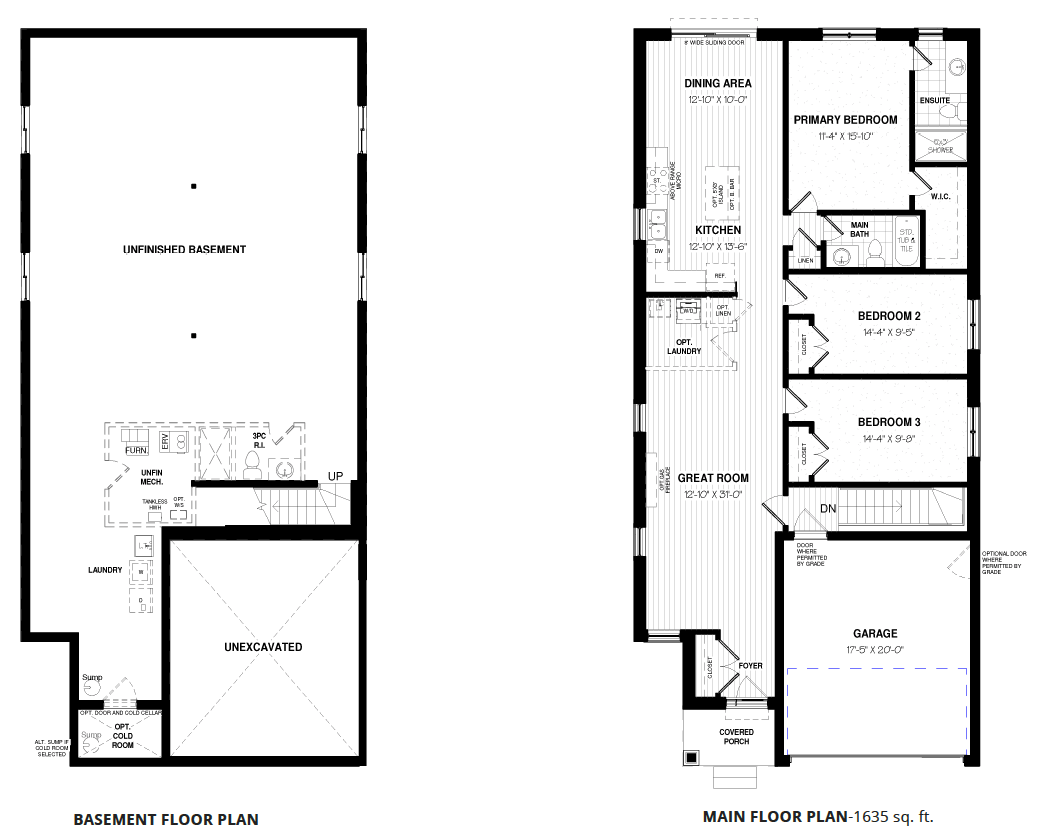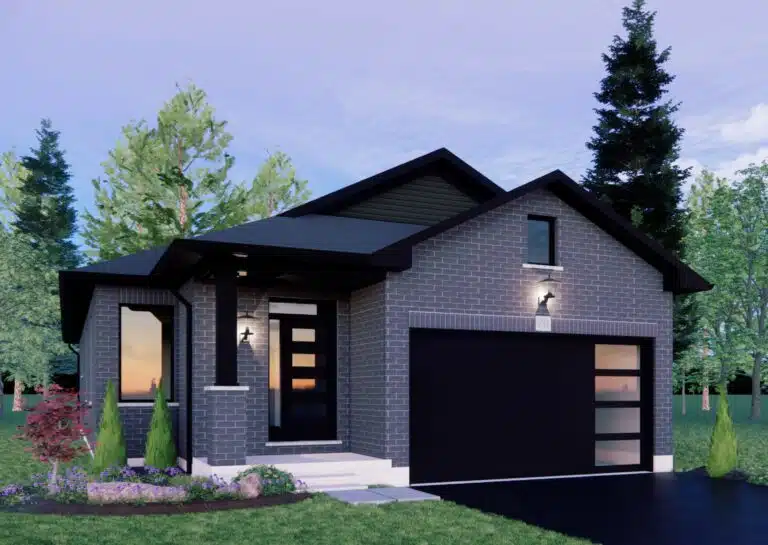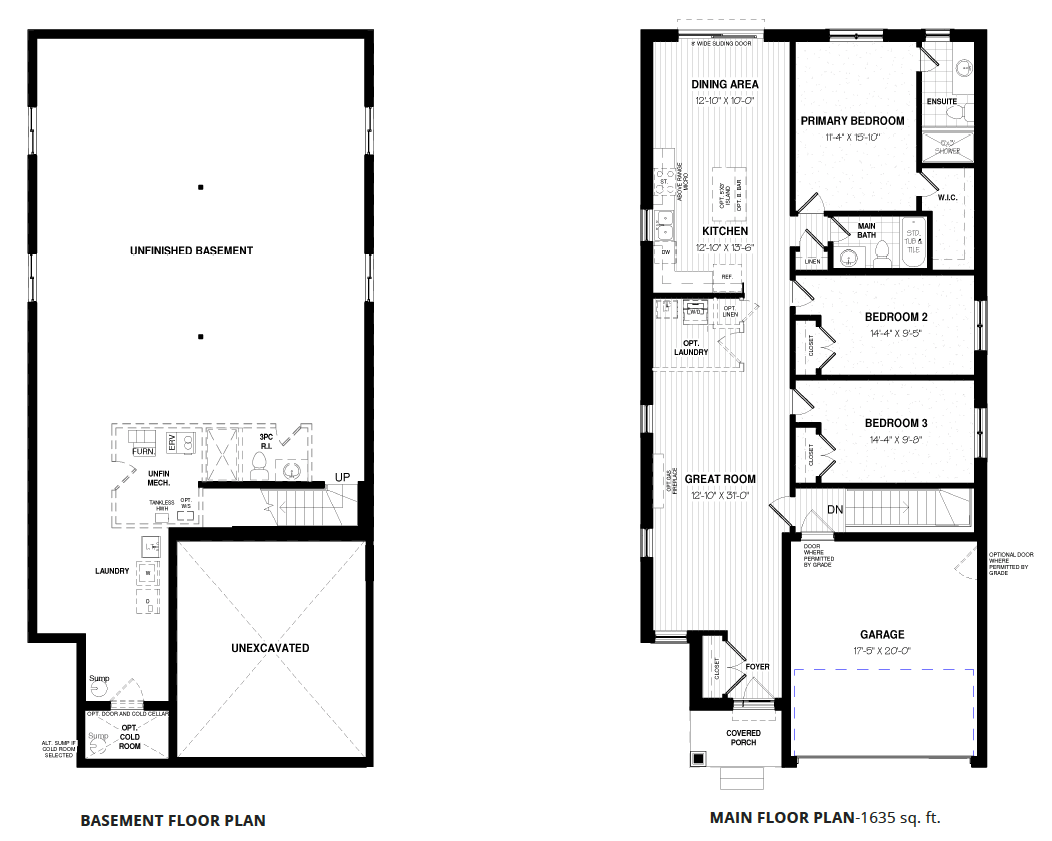DON’T MISS A THING
Register for updates on current & future projects
Huron Creek Office & Decor Centre:
35 Trillium Drive Unit #1, Kitchener, Ontario N2E 0H2
226-240-3737 info@huroncreek.com
WESTWOOD VILLAGE SALES CENTRE & MODEL HOME
93 Newman Drive, Cambridge, Ontario N1S 5A8
Thursday 2 – 7 PM
Saturday & Sunday 1 – 4 PM
519-804-4000 info@regoteam.com
ELMVALE VILLAGE SALES CENTRE & MODEL HOME
59 Allenwood Road, Elmvale, Ontario L0L 1P0
Please contact for hours
647-786-3010 dkiani39@gmail.com
A PROUD MEMBER OF THE FOLLOWING HOMEBUILDERS’ ASSOCIATIONS:
Waterloo Region Simcoe County Haldimand Norfolk Brantford
